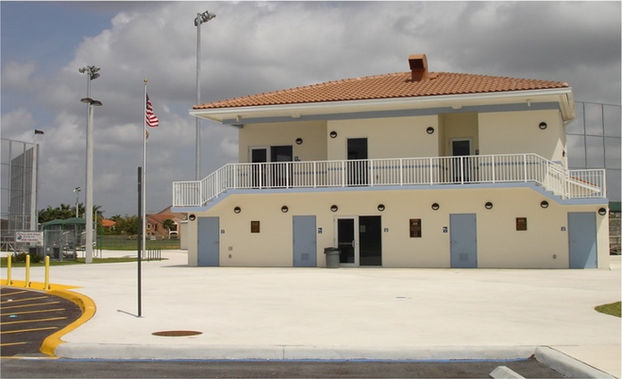Tamarac Sports Complex
Tamarac, FL
Client: City of Tamarac
SCOPE OF WORK
Design-Build project for the City of Tamarac.
Comprehensive redevelopment of a 15-acre site into a multi-functional recreational facility.
Included the construction of three new baseball and softball fields complete with dugouts and bleachers.
Two-story, 5,000-square-foot concession building featuring a second-floor viewing area.
Additional amenities include a playground with safety surfacing, a shelter for up to 50 people, batting cages with artificial turf, and a new outdoor hockey rink.
Also features a fishing pier, kiosk, exercise trail, and walking paths with new pavement.
Infrastructure upgrades, resulting in a state-of-the-art community space designed to enhance active recreation and public engagement.
Services included Planning, Programming and Design, Technical Documents, Construction Management and Construction Administration.
SQUARE FEET
15-ACRES
START / COMPLETED
2009 - 2010





