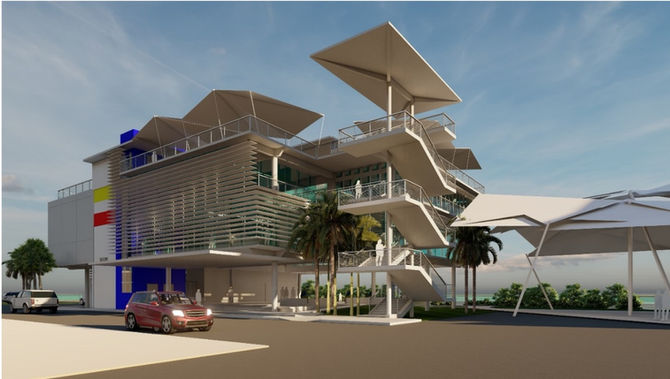top of page
Virginia Key Maritime Center
Miami, FL
Client: City of Miami
SCOPE OF WORK
New (3) story + roof top multi-purpose facility is to achieve a cost effective and aesthetically satisfying experience for Virginia Key visitors
Includes a restaurant, exhibition space, storage areas, visitor center / museum, administrative and staff offices, dockmaster offices, support and talent prep space for Marine Stadium artistic performances.
Designed for Sea Level Rise and begins 16-feet above sea level, and for LEED Silver Certification.
SQUARE FEET
20,000SF
START / COMPLETED
2017-TBD
bottom of page




